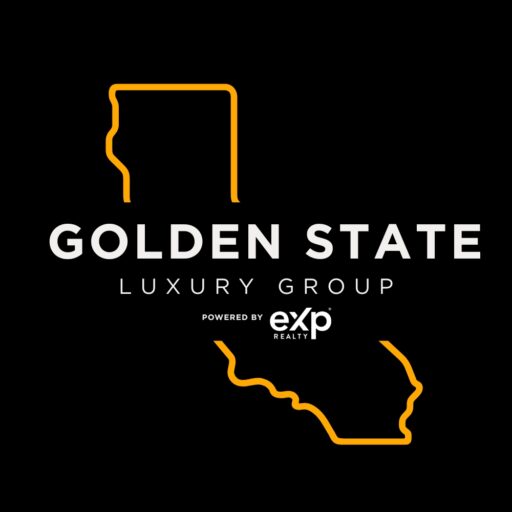This Mediterranean estate is up a shady lane in Upper Happy Valley, removed from traffic and noise and yet with easy freeway access. The formal entertainment areas lie on each side of the foyer: a living room (with fireplace), and the dining room (seating 10 or more). Ceilings are 15-24 feet overhead, and hardwoods lie underneath. The oversized kitchen sits adjacent, featuring elite appliances, granite counters, an island with bar seating, dining area, skylight, and French doors to a patio and outdoor grill. The kitchen flows into the 506-sq-ft family room (with fireplace), which in turn accesses a terrace. Also on the main floor is a spacious office with fireplace and garden views. The principal bedroom, 432 sq ft, is on the main floor under an elevated ceiling. Its en-suite bath features dual sinks, a vanity, spa tub, oversized shower and huge walk-in closet. The other 4 spacious bedrooms and 3 bathrooms lie upstairs, along with a 500-sq-ft game room and wet bar (with refrigerator and dishwasher). The back yard features a terrace, deck, putting green and swimming pool. Parking is easy in two 2-car garages. Enter from a garage to a mud room, which adjoins the wine cellar. A gym is also off this garage. The tile roof affords fire protection, and the fire station is close by.


