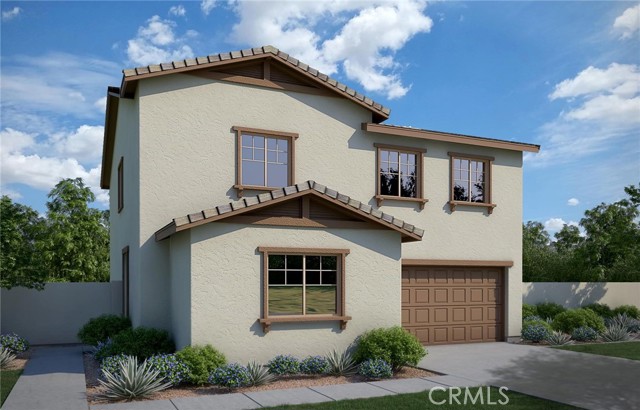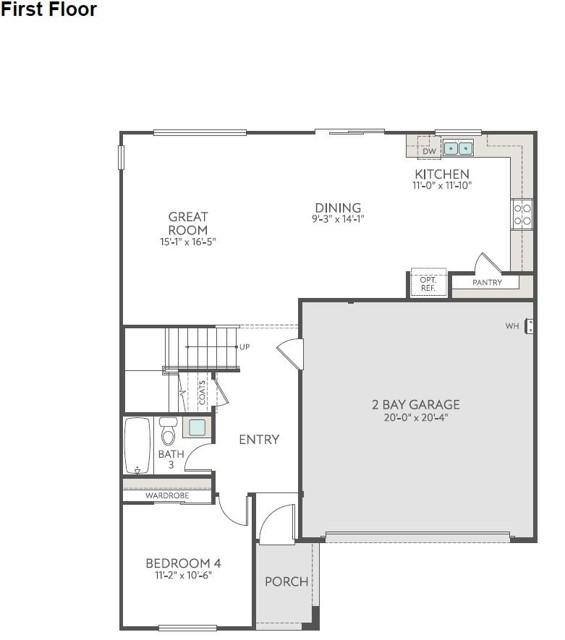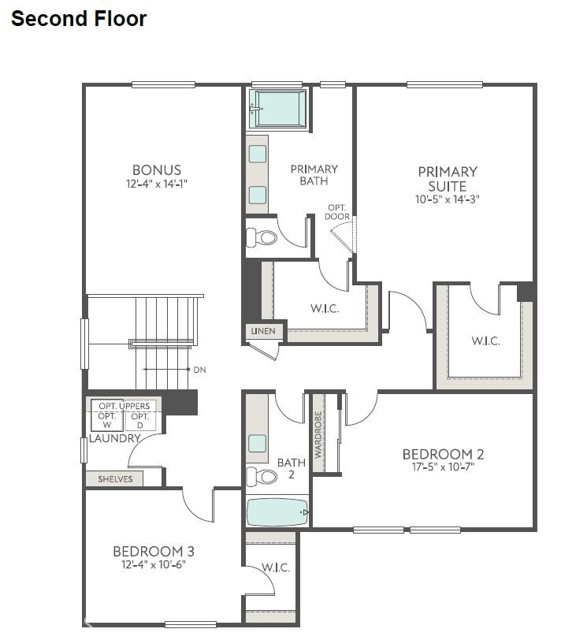Property Description
Discover the Linden plan at Southcreek! Designed with comfort and flexibility in mind, this home features a spacious first-floor bedroom and full bath—ideal for growing families or welcoming guests. Upstairs, the versatile Bonus Room offers the perfect space to play, study, or relax. The luxurious Primary Suite includes not one, but two walk-in closets for ultimate convenience, while Bedroom 3 also enjoys its own walk-in closet. The open-concept kitchen and dining areas extend effortlessly to the outdoors, capturing the essence of Southern California living. Estimated completion: October 2025.
Features
: Central Air
2
: Inside, Upper Level
: Attached
: Heated
Address Map
CA
Riverside
Banning
92220
2029 Linden Lane
0
E0° 0' 0''
N0° 0' 0''
From 10 East turn right on N Highland Springs Ave
MLS Addon
TRI POINTE HOMES HOLDINGS, INC.
NYLA STERLING
nyla.sterling@tripointehomes.com
: Pool, Picnic Area, Playground, Spa/hot Tub, Trail(s)
$220
Monthly
: Two Story
CR559555
CR12401
: Public
Residential For Sale
2029 Linden Lane, Banning, California 92220
4 Bedrooms
3 Bathrooms
2,282 Sqft
$491,996
Listing ID #CRIV25157521
Basic Details
Property Type : Residential
Listing Type : For Sale
Listing ID : CRIV25157521
Price : $491,996
Bedrooms : 4
Bathrooms : 3
Square Footage : 2,282 Sqft
Year Built : 2025
Lot Area : 3,404 Sqft
Bathrooms Total : 3
Status : Active
Property SubType : Single Family Home





