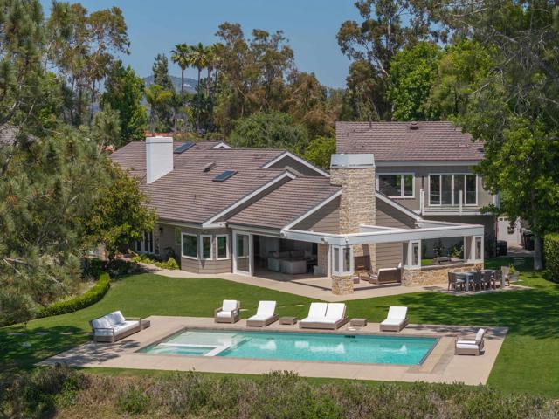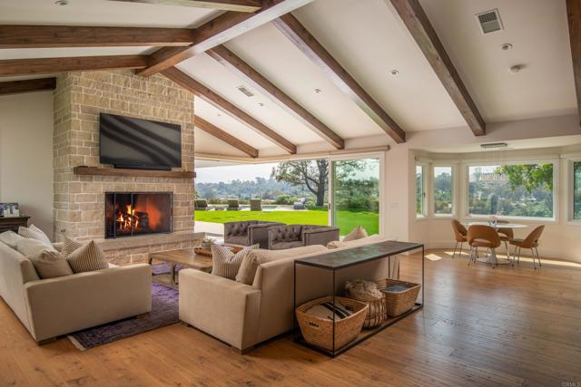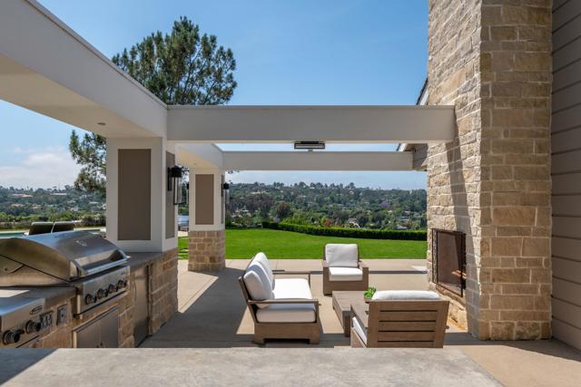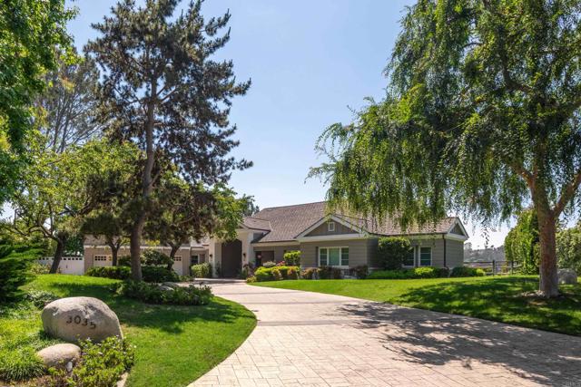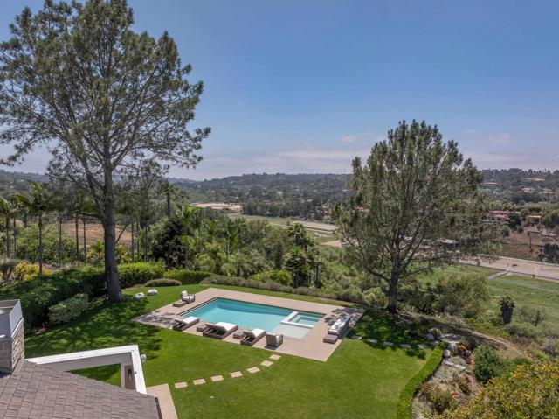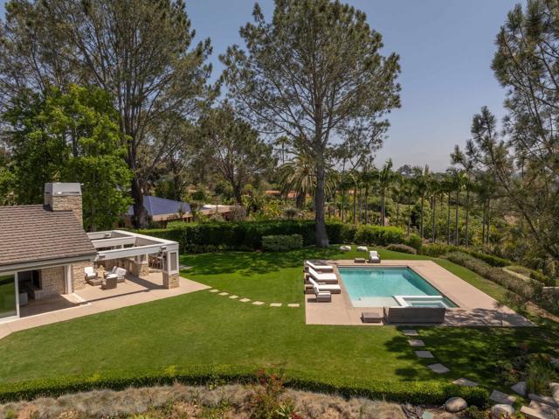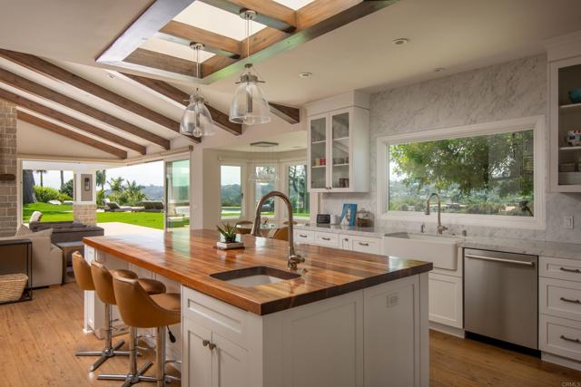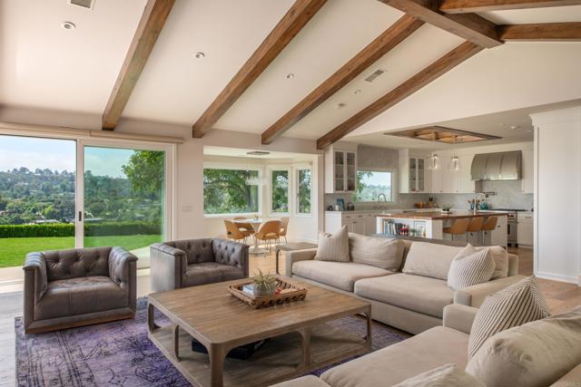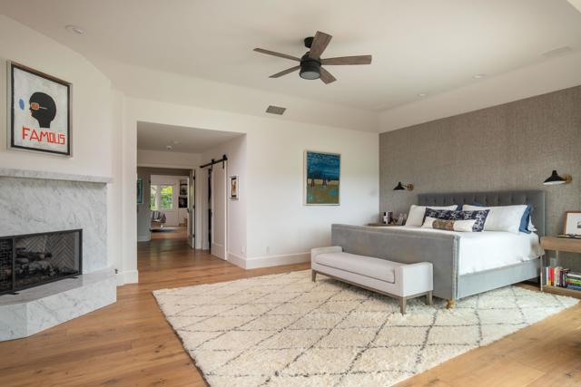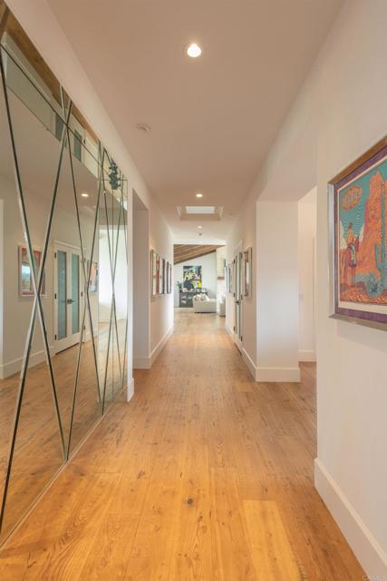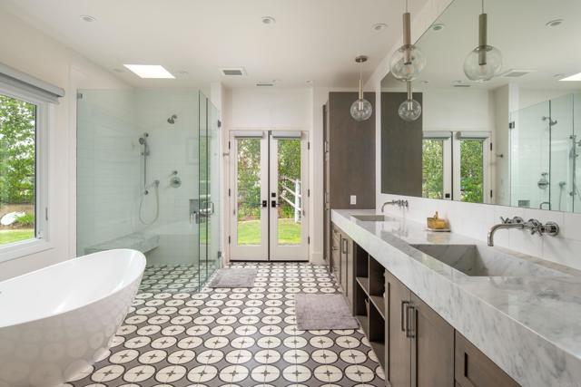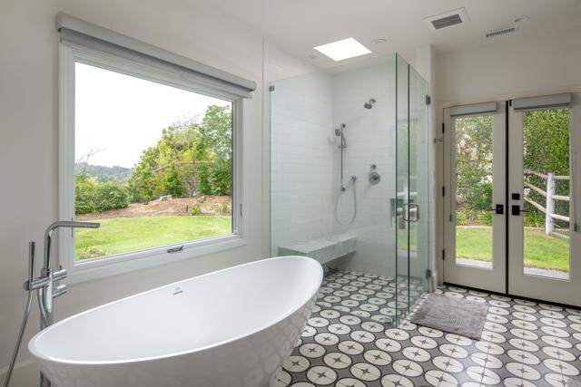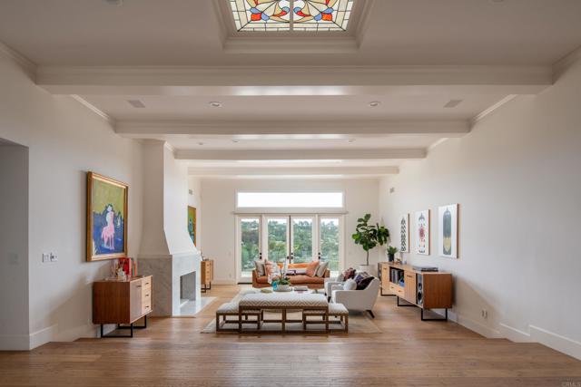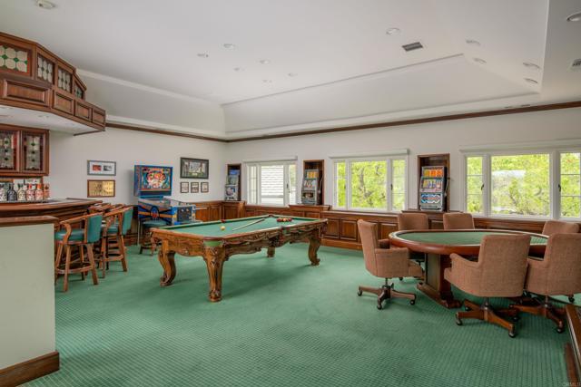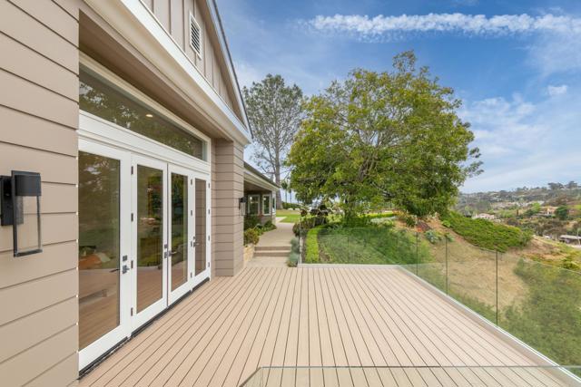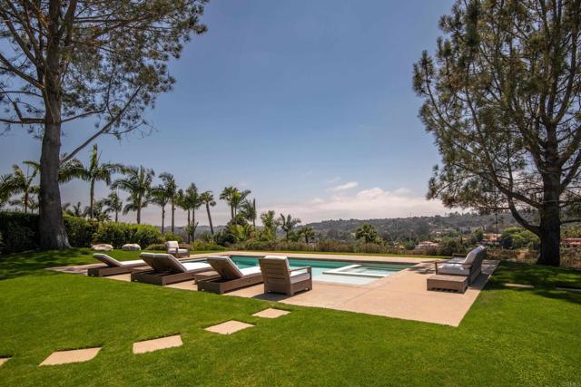Located in Rancho Santa Fe behind the gates of the highly sought-after South Pointe Farms community, this spectacular 6,405 sq ft home has been extensively remodeled – both inside & out – to perfection. Situated on a private cul-de-sac and spanning 4+ acres, the property enjoys commanding 270-degree west-facing views and the ultimate in privacy and tranquility. This beautifully designed home is ALL single level, with the exception of a spacious upstairs game room above the 3 car garage–complete with a full bar, fireplace, pool & card table, and pinball & slot machines -making it an entertainer’s dream. There are beautiful finishes throughout and the floorplan is ideal with 4 out of the 5 bedroom suites on one side of the home. New roof, windows, doors, pool, flooring, fireplaces, siding etc. The designer kitchen features top-of-the-line appliances, Carrera marble countertops, and flows seamlessly into an expansive family room with vaulted, wood-beamed ceilings. Massive sliding glass doors open the entire corner of the home inviting the outdoors in. The resort-style backyard is a true sanctuary, featuring a new heated pool and spa, outdoor kitchen, fireplace, an area for al fresco dining, mature Torrey Pines, fruit trees & gardens, and a sprawling grassy lawn–ideal for entertain

