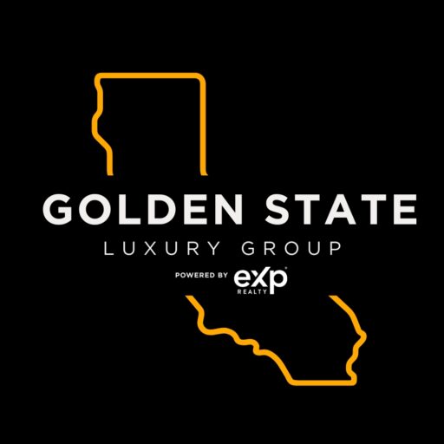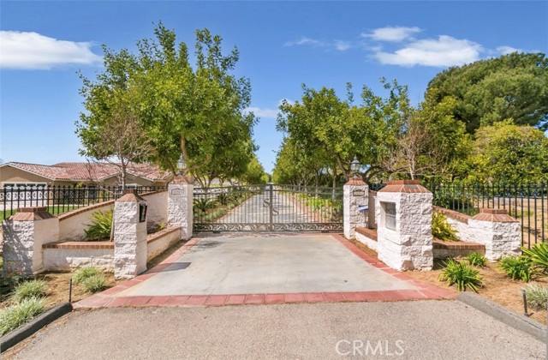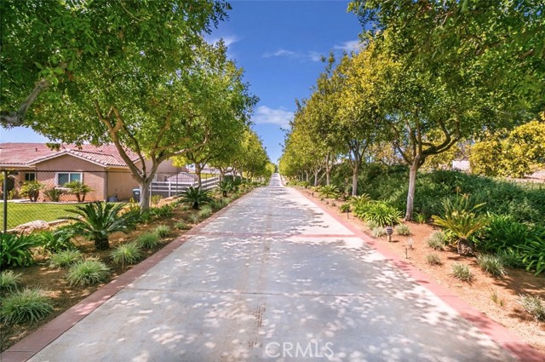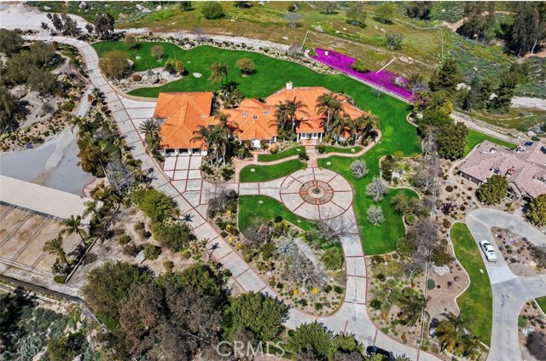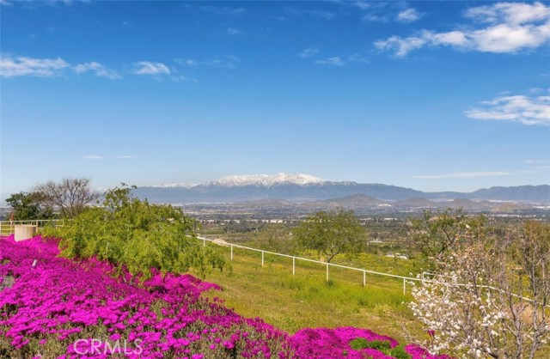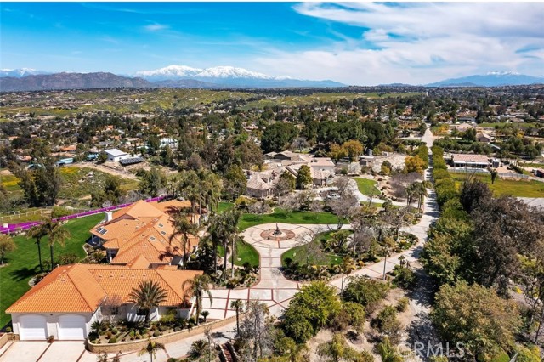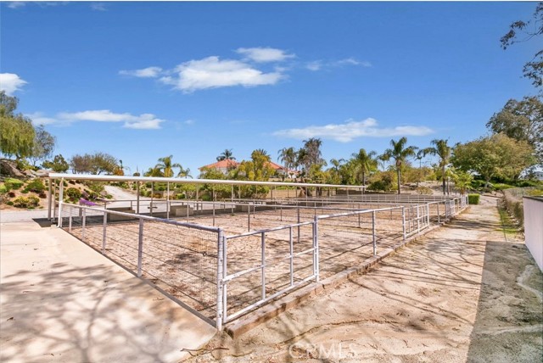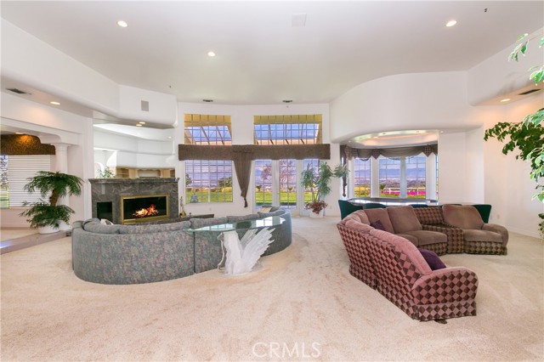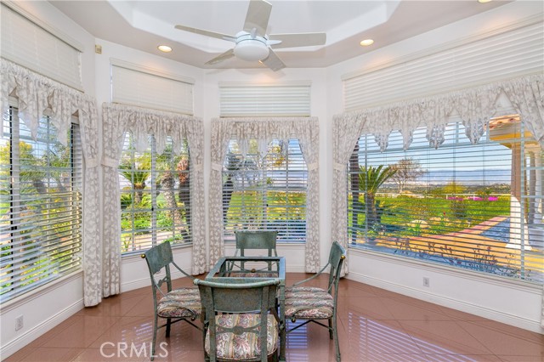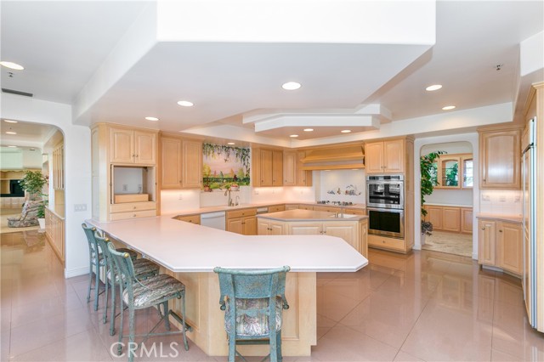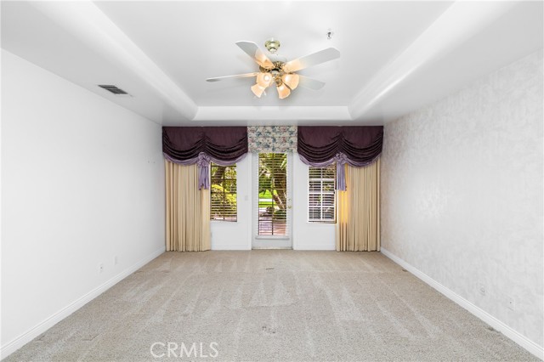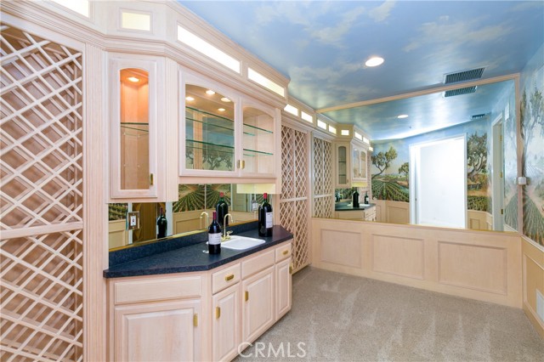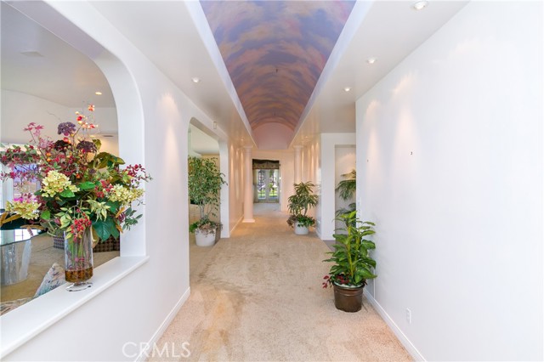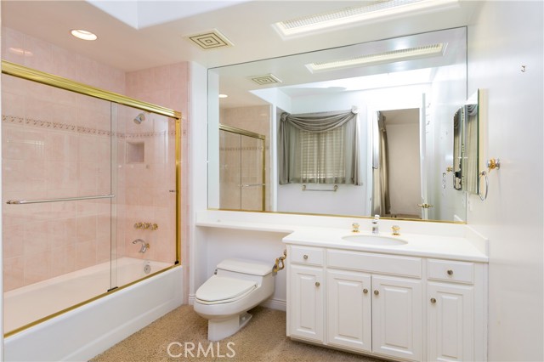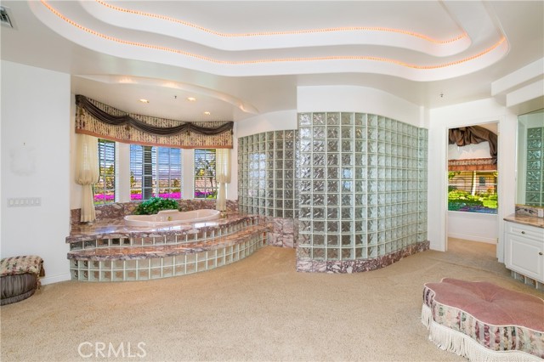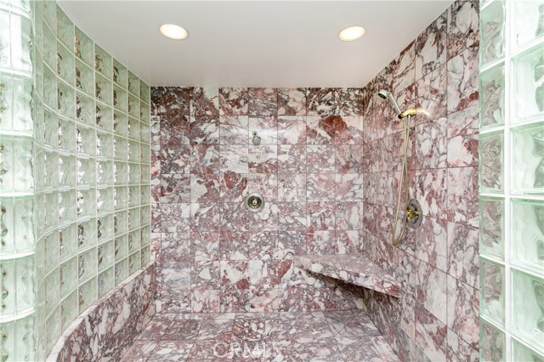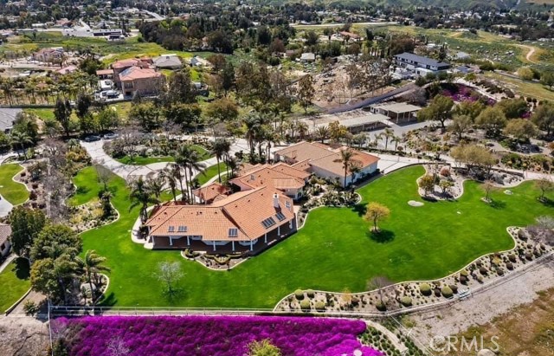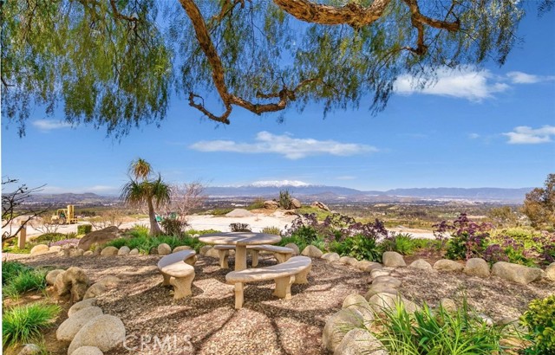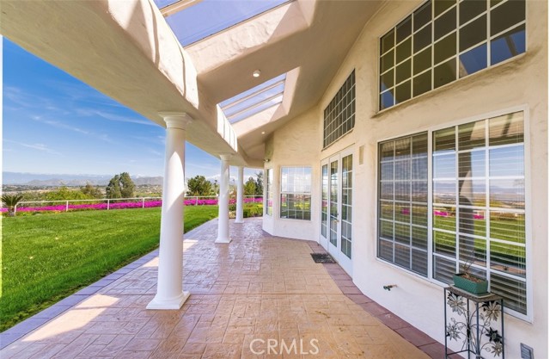Welcome to the Amazing Summit Crest Dr. A Private Equestrian Family Estate Perched High up on a Mountain Top. Has a long beautiful private gated driveway leading to the Sprawling Single Story Family Estate. The main house is a Beautiful 6411 Sqft. 3 Large Bedrooms and 4 1/2 Bathrooms. All 3 Bedrooms are oversized with walk in Closets and Private Bathrooms and Each Bedroom has covered patios. The Inside of this Beautiful Home has 2 full Kitchens, a Full Laundry Room with a Sewing Room, a Wine Room that is Temp. Controlled and Holds 900 Bottles of Wine. Long Beautiful Cathedral Lighted Ceilings Throughout. Formal Dining Room and Family Room and Great Room and a Full Bar with Storage Cabinets and Refrigerators and Sinks and Ice Markers everything you need to Entertain your Guest. There is a 6 Car Garage for all your Collector Cars and Trucks and 2 Enclosed RV Garages for RVs or Horse Trailers or more Collector Cars. The Home is Centered in the Middle of 28.22 Acres of Beautiful Land and Beautiful Landscaping and Breathtaking Views Throughout the Property. It Has 7 Horse Corrals and 5 Grazing Areas, a Full Tack Room and a Apartment Bunkhouse and Covered Equipment Storage and Hay Storage and a Horse Workout Area. Has Driveways Throughout and The Property was Created to have Nothing Bu
